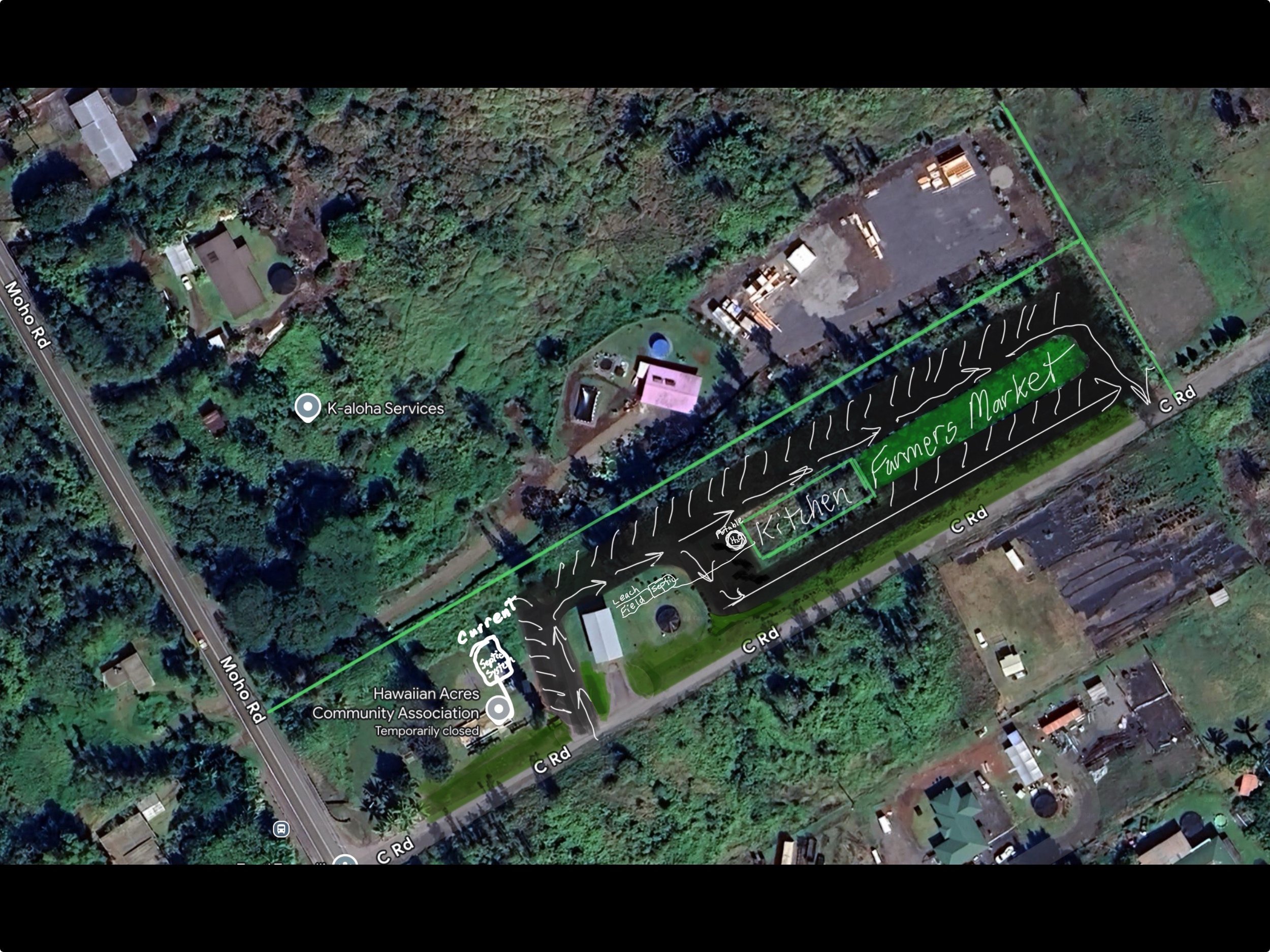Site Plans
proposed by community members
These plans have not been approved by an Engineer or Architect and are subject to change.
site plan a
site plan b
site plan c
Floor Plan A
is based on an early hand-drawn plan that was used in the grant proposal for a certified kitchen. It imagines a kitchen and classroom independent of the HACA community center, built inside a 24 foot by 60 foot prefabricated steel building. A walk-in cooler and commercial dishwasher are luxurious amenities. A modified 40-foot shipping container provides storage units at the far edge of a 640 square foot covered outdoor area.
Floor Plan b
adds offices and a larger classroom or workshop space to the same building footprint, and includes a small second bathroom for kitchen users only. Dedicated kitchen entries guard against contamination. Warm air from the kitchen is directed to a heat pump water heater in the mechanical room. Eschewing propane and positioning plumbing fixtures along both sides of the the same wall keeps construction costs down. The 36-inch aisles make this facility ADA compliant.
floor plan c
is designed to create a community center complex with a sizable covered outdoor space and a slightly larger kitchen. A separate footprint for the unplumbed non-kitchen portion brings the cost per square foot down in that section. A common roof ties it all together, with soffit lights providing a greater sense of security at night. The new common area is destined to become a hub of activity for the entire Hawaiian Acres community.






